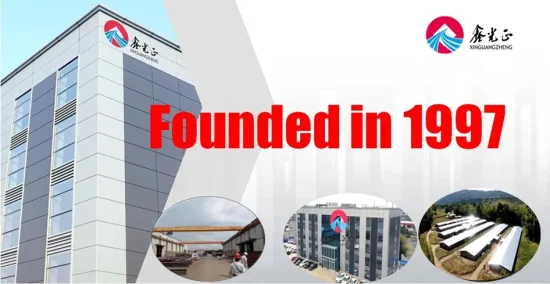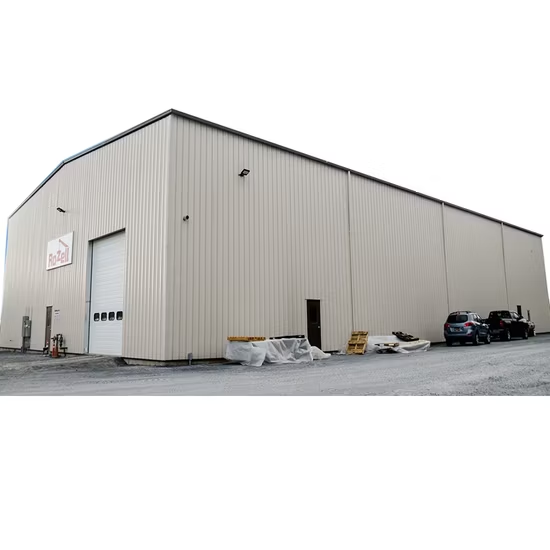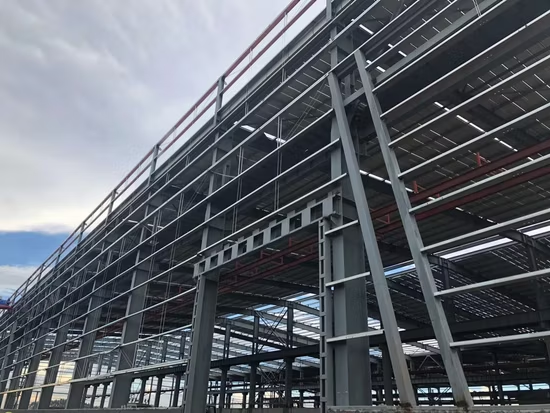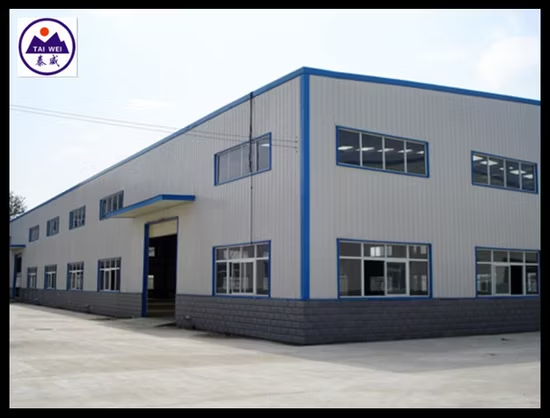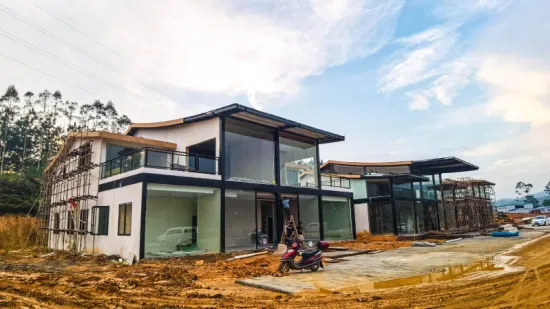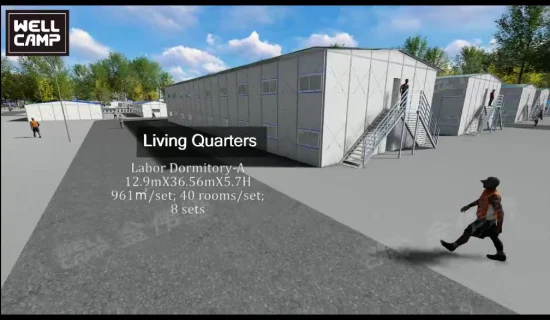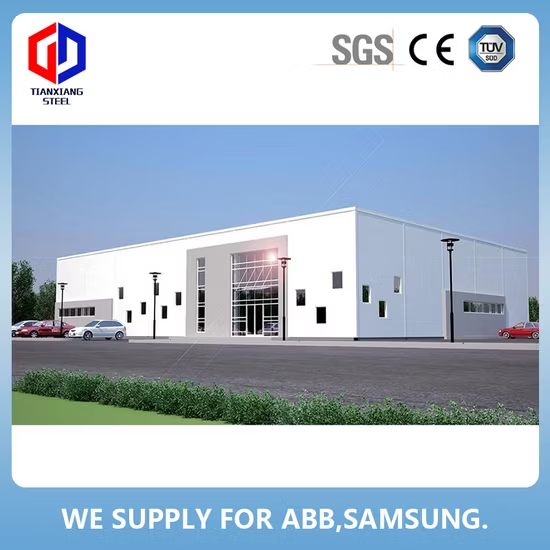
Painted Industrial Prefab/Prefabricated Galvanized Steel Structure Building Modular Workshop
Painted Industrial Prefab/Prefabricated Galvanized Steel Structure Building Modular Workshop Steel Materials List China
Send your inquiryDESCRIPTION
Basic Info.
| Model NO. | Steel Structure |
| Type of Steel For Building Structure | High-Strength Steel |
| Carbon Structural Steel | Q345b |
| Residential Wall Structure | Wall Stud |
| Application | Steel Workshop, Steel Structure Platform, Steel Fabricated House, Structural Roofing, Frame Part, Steel Walkway and Floor, Steel Structure Bridge |
| Surface Treatment | Painted or Hot-DIP Galvanized |
| Certificate | Ce SGS |
| Main Frame | Solid H-Shape Steel Beam or Steel Pipe |
| Materials | Galvanized Steel |
| Product Name | Steel Workshop |
| Transport Package | Packed and Loaded in Container |
| Specification | Tons |
| Origin | Shandong, China |
| HS Code | 7308900000 |
| Production Capacity | 100000 Tons/Year |
Product Description
Painted Industrial Prefab/Prefabricated Galvanized Steel Structure Building Modular WorkshopSteel Materials ListChina good quality painted Industrial Prefab steel workshop
| Item Name | Materials Characteristics | Material Grade | Surface Treatment |
| Steel Column | H shape,Box,Steel Pipe,Hot tolled sheet | Q235B,Q345B | Paint or Hot dip Galvanized |
| Steel beam | H shape,Box,Steel Pipe,Hot tolled sheet | Q235B,Q345B | Paint or Hot dip Galvanized |
| Steel Bracing | Steel Rod,Steel Pipe,Angle Steel | Q235B,Q345B | Paint or Hot dip Galvanized |
| Steel Purlin | C or Z purlins(Thickness1.8mm~3.0mm) | Q235B,Q345B | Hot dip Galvanized |
| External Wall panels,Roof panels | Single colorful corrugate steel sheet,sandwich panels with EPS,Rock wool,PU. | Galvanized Steel+Painting | Alu-zin 150g,Fluorocarbon pain |
| Steel buildings Door | Slidding or Rolling door | Steel or Aluminum sheet | Paint or Hot dip galvanized |
| Steel buildings Windows | Aluminum alloy-Glass,Aluminum alloy-shutter | T=1.0-2.0mm | Alloy |
| Skylighting panels | FRP T=1.5mm-1.8mm | Coefficient of thermal expansion:2.2x10-5/cm | Light Tranmitar 85% |
| Ventilator | Turbine ventilator on a ridge | Steel,Stainless steel ,PC | Paint or Hot dip Galvanized |
| Gutter | Galvanized steel plate,Stainless steel plate | T=2.0mm | Hot dip galvanized |
| Downpipe | PVC pipe,color steelpipe Y=0.5mm | Dia110mm | paint |
| Hight Bolt | Ordinary ,High strength | 10.9S,4.8S | Hot dip galvanized,Steel |
| Ground bolts | Steel RodM24,M27,M30,M33,M39,M42 | 10.9S | Steel |
Customized
Our goal is not only to provide high quality steel structure building, but also to maintain a personalized and professional relationship with each customer. No matter how big or small your requirement we will do our best to meet your demand. One stop service from design, manufacture, deliver to installation and after-service.
1.We can manufacture strictly accordingto your drawings and request.
2.We can design ourself to supply you a most suitable proposal to you.
Design Capability
1.The industry's leading plasma slitting machine solves the defects of traditional flame cutting burrs;
2.Brand new high-strength steel plate with the material of certificate from first class steel mill , never use rusted stock;
3.Flexible design of welded H-beam, can process various models, fully save costs, 0 waste;
4.Welded H-beam double-sided for continuous full penetration submerged arc welding, which is as strong as hot-rolled H beam And the design is diversified;
5.The 3D drilling machine drill the web and flange hole in one time, which greatly improves the accuracy of the hole making compared with the magnetic drill;6.Plasma punching machine, high-speed and accurate complete the hole of the sidde plate and rib plate, and the stamp mark is clearly visible after galvanizing or painting;
7.Our own hot-dip galvanizing zinc pot size 12.5*1.8*1.5m, annual productivity 100,000 tons.CONFIG YOUR STEEL STRUCTURE BUILDING IN 3D:http://qdyili.en.made-in-china.comProducts show
Construction sitesStandard steel structureProduction processPackage and transportCompany Strength:Real certificate wall displayHow to buyBasic Design Requirements: design Load: (very important) 1. Snow load:2. Wind load: 3. Seismic magnitude:4. Middle Column allowed or not: 5. Project location: 6. Length (side wall, m): 7. Width (end wall, m): 8. Wall Height (eave, m): 9. Mezzanine or not? And usage:
Building Purpose: we will recommend the best design for the purpose of the buildingA. Warehouse/StorageB. Factory C. Agriculture BarnD. Retail Store E. Repair/Mechanic ShopF. Office Space G. Medical WarehouseH. Animal Farm (please confirm what kind of animal)
Related Products



